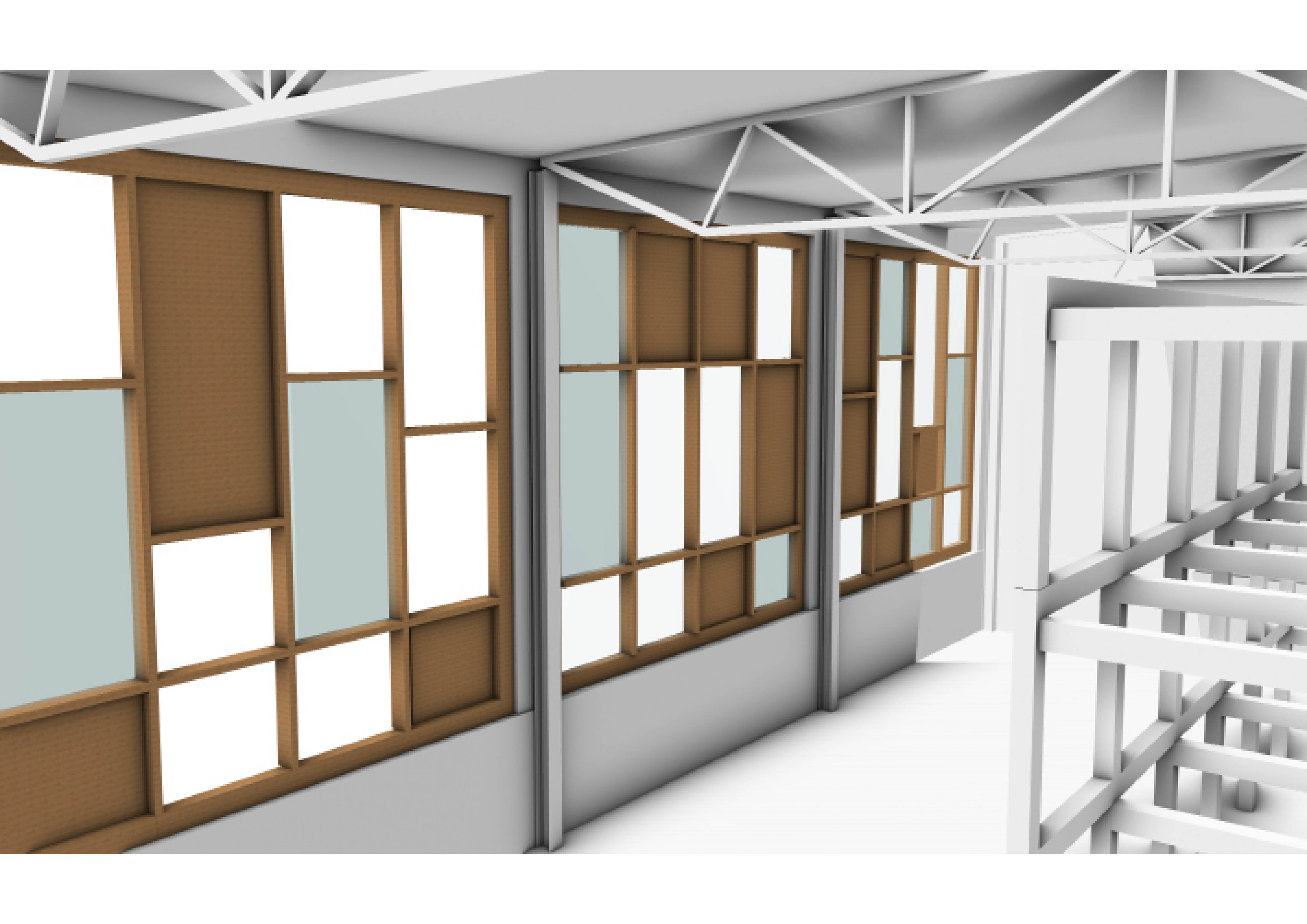RE-USE FACILITY ON SJØSKRENTEN IN LONGYEARBYEN
1 - Altering existing hall to create light and allow for view towards the fjord
and light to shine through and attract people towards the building
2 - Add appendix building to create room for the program and flexibility of functions
3. Excess re-use building material constructed as a walkable sculpture within the hall
functioning as storage, space dividers, and filtering of light.
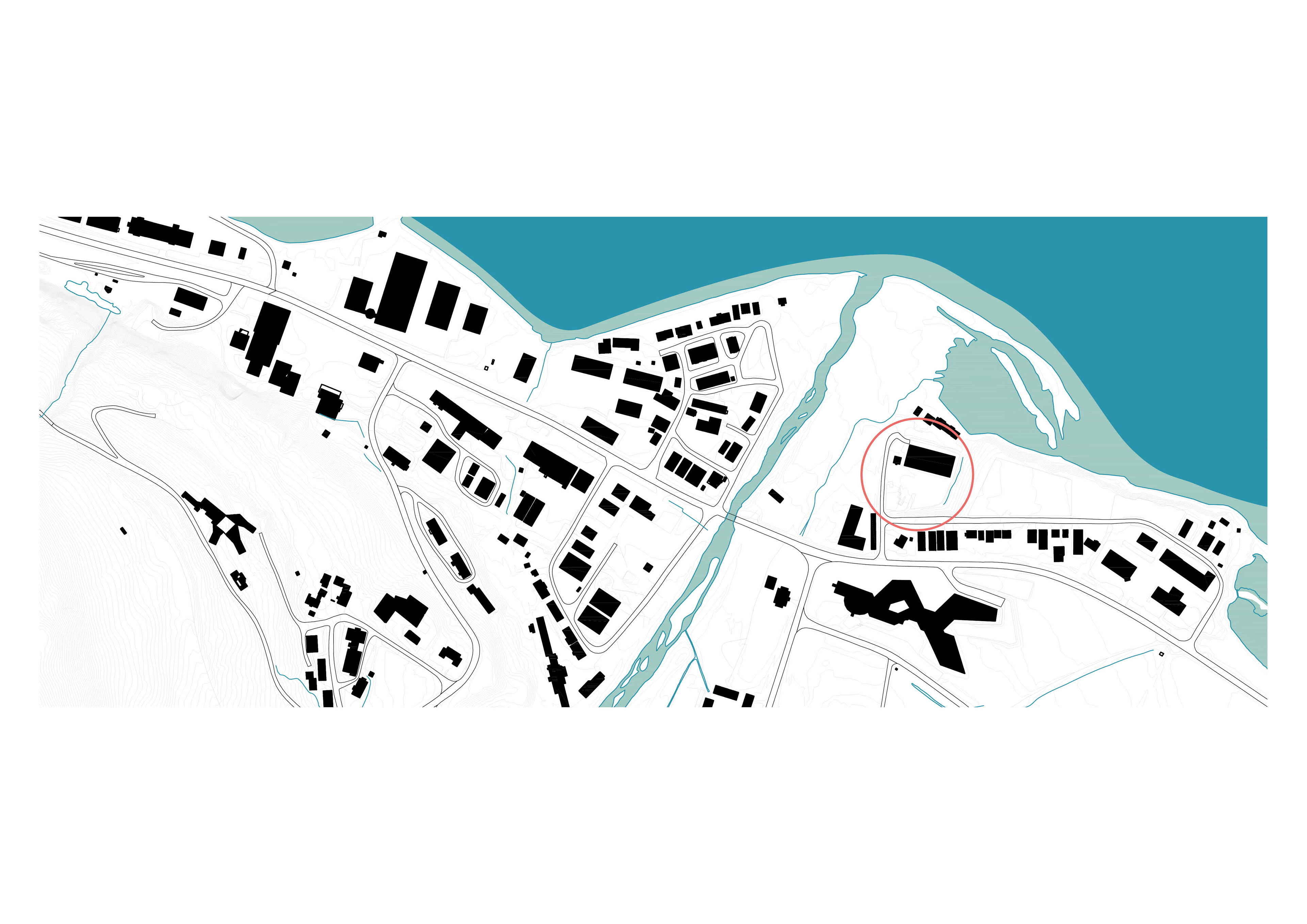
SITE
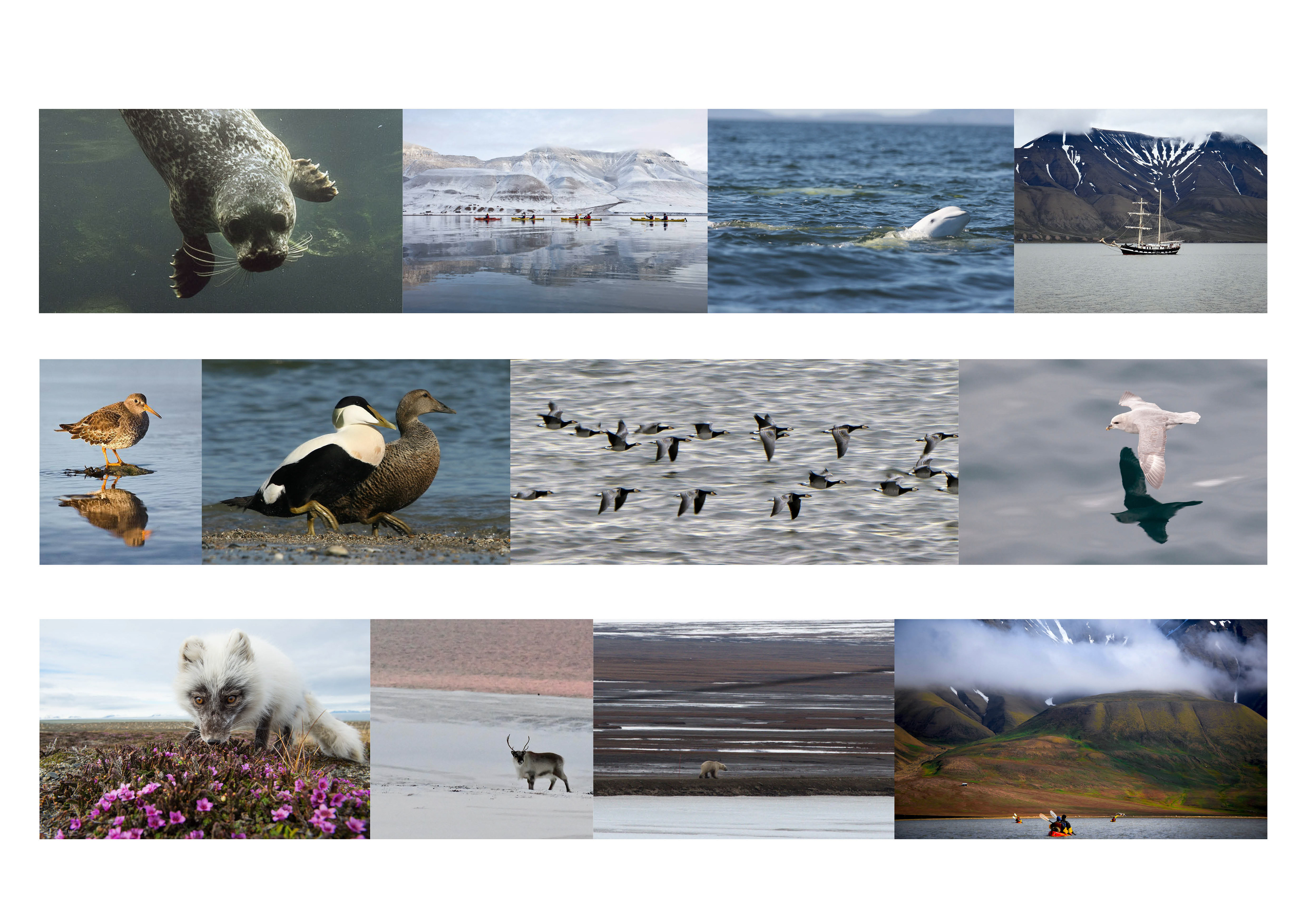
LIFE
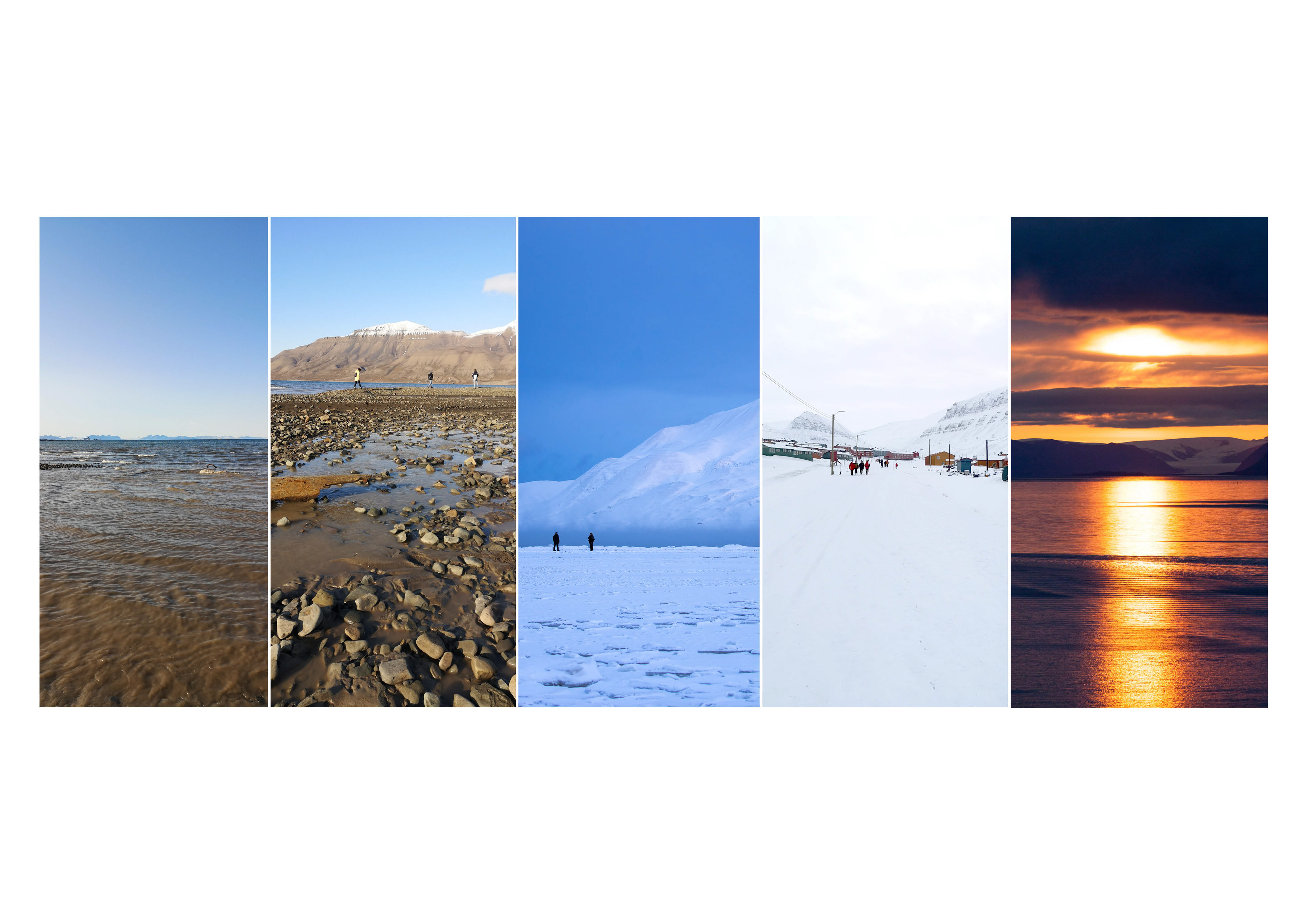
ENVIRONMENT
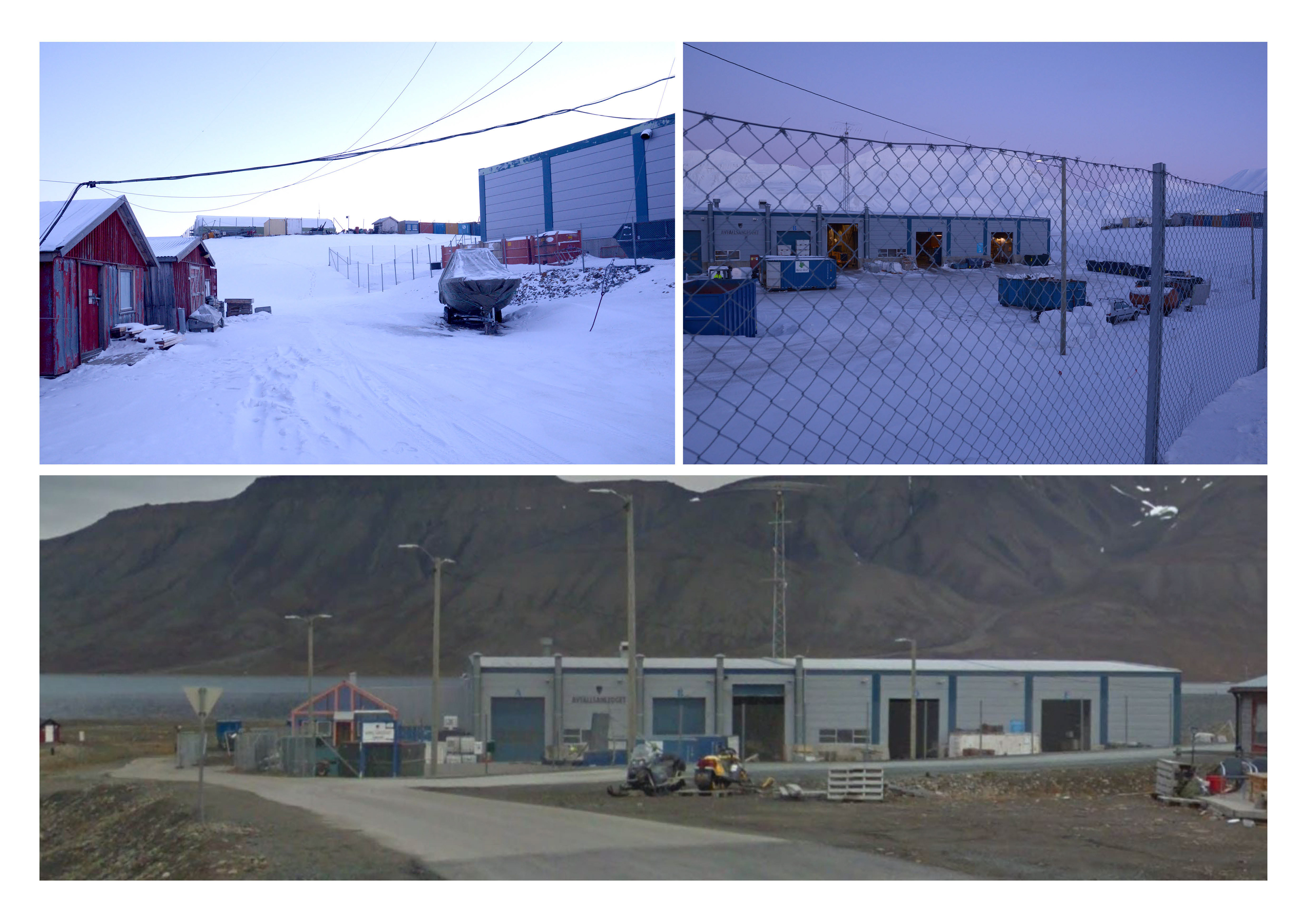
SITE
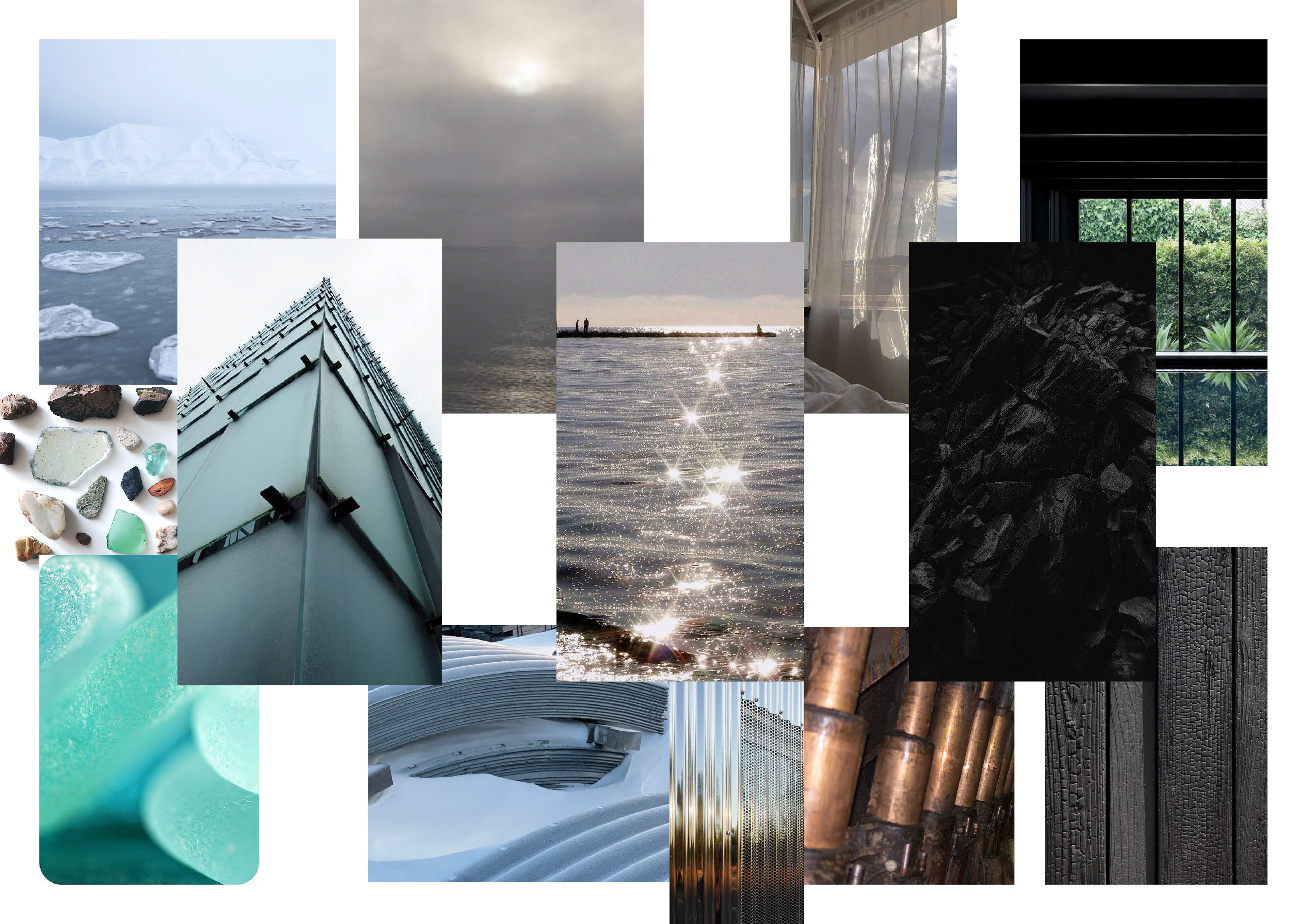
"MENU OF LIGHT"
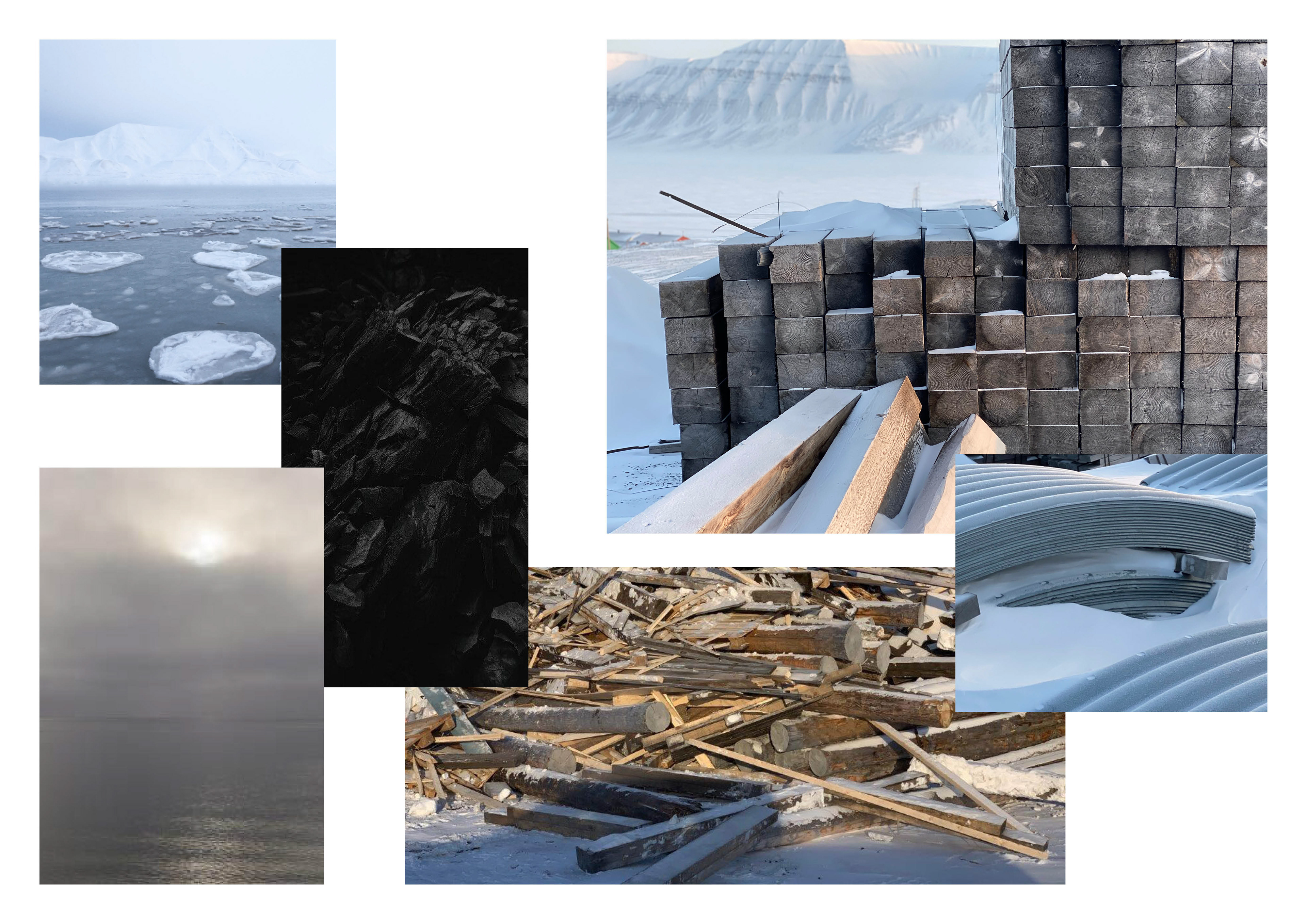
MATERIAL PALETTE
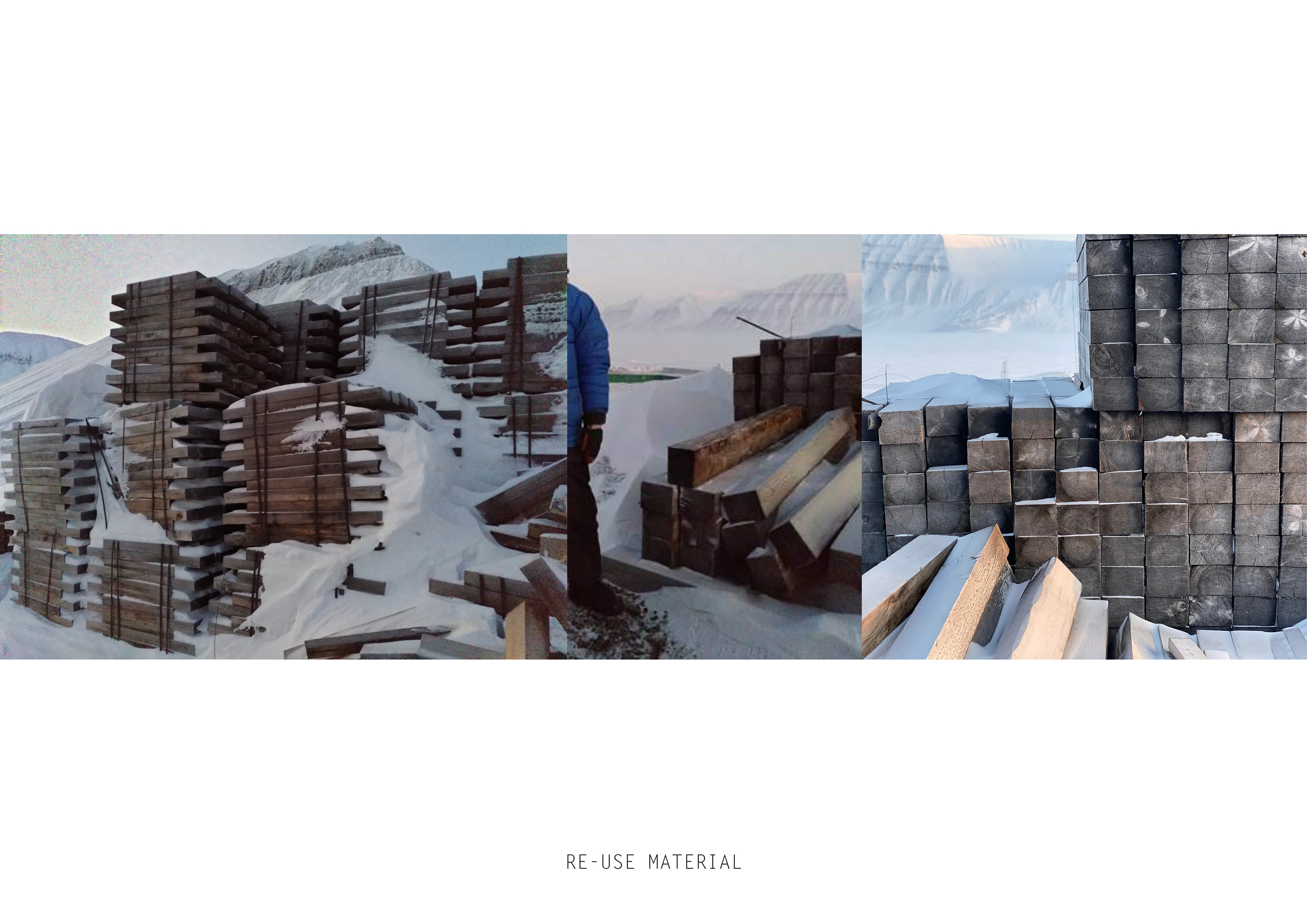
RE-USE MATERIAL
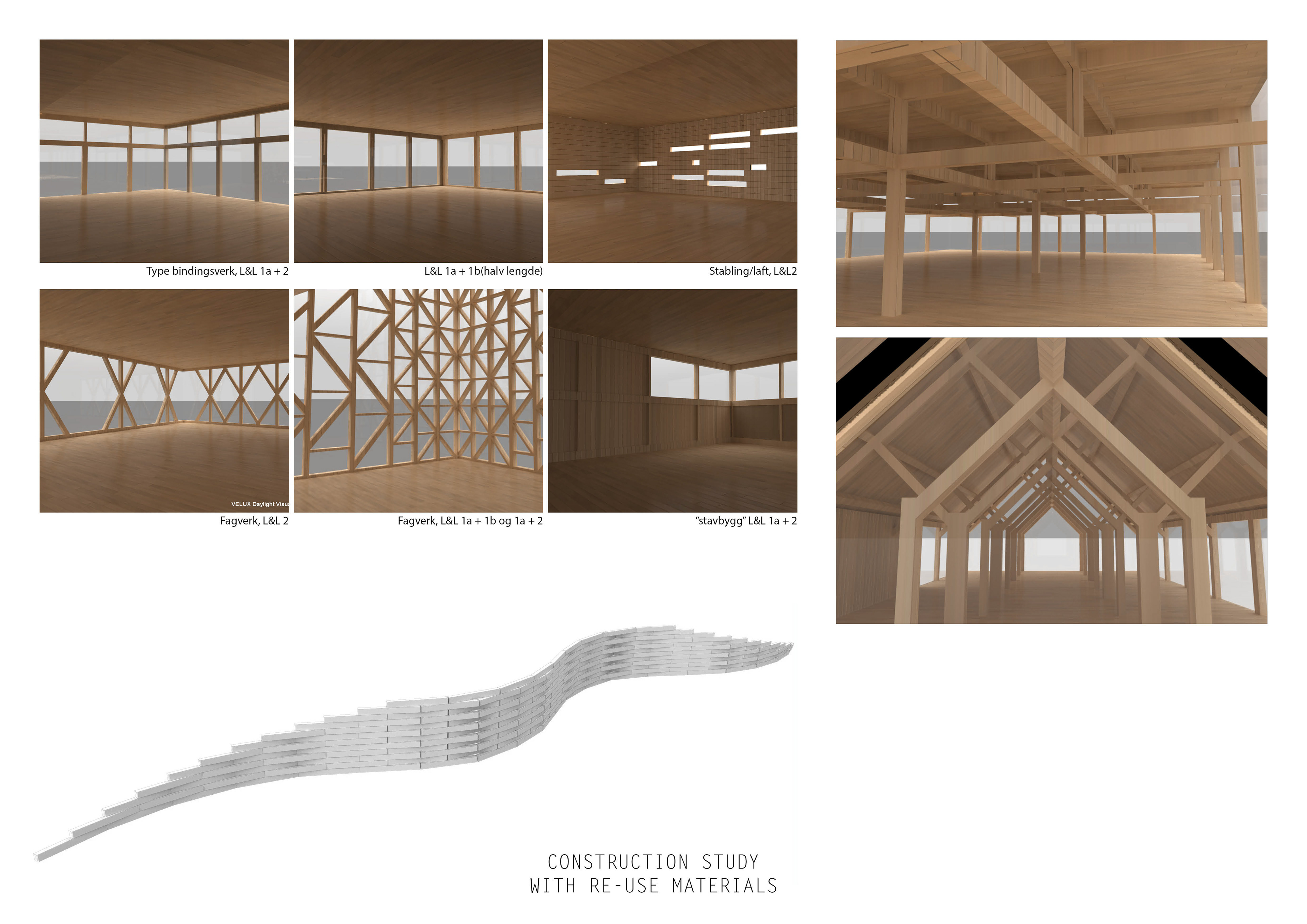
CONSTRUCTION STUDY WITH RE-USE MATERIAL
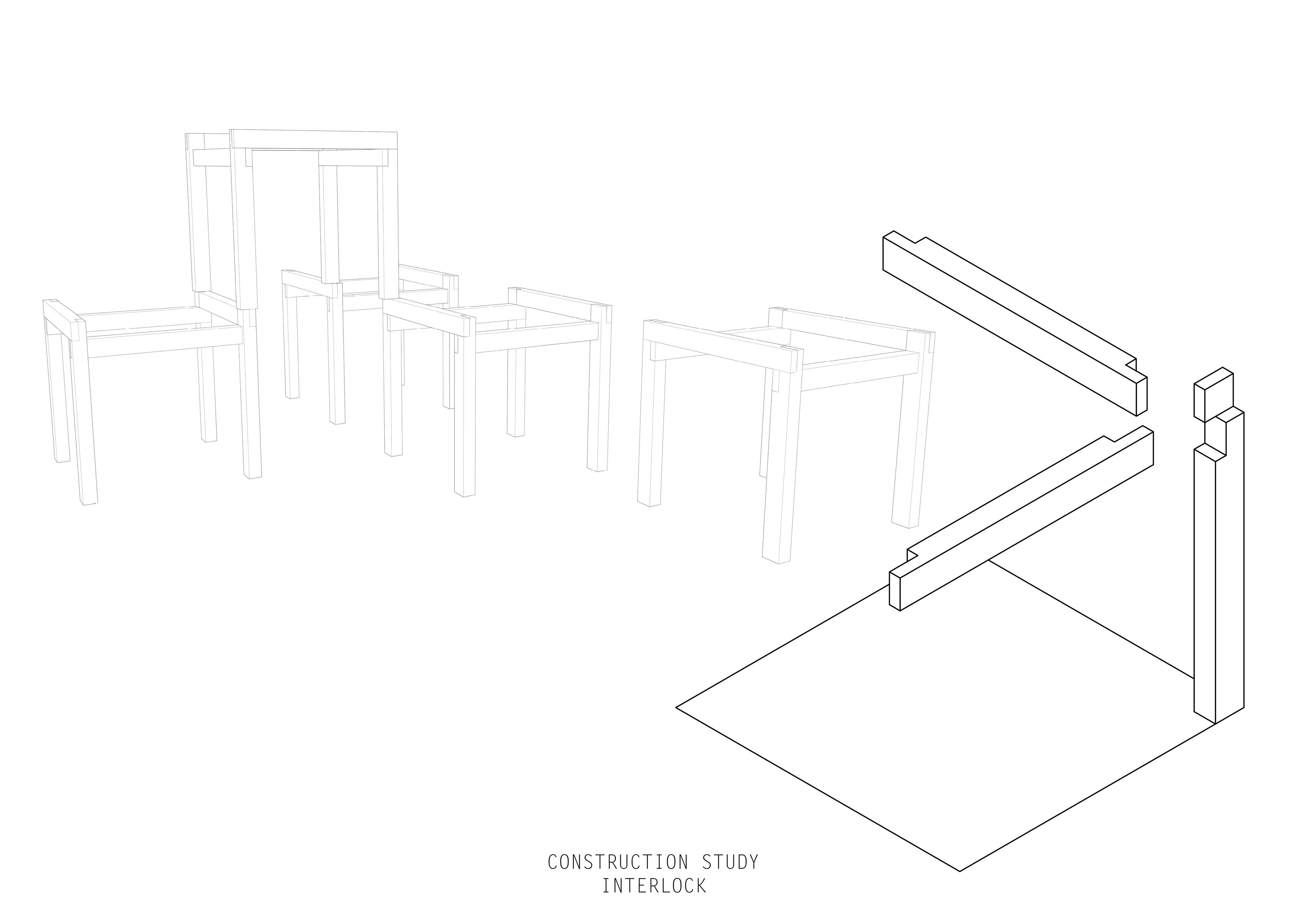
CONSTRUCTION STUDY
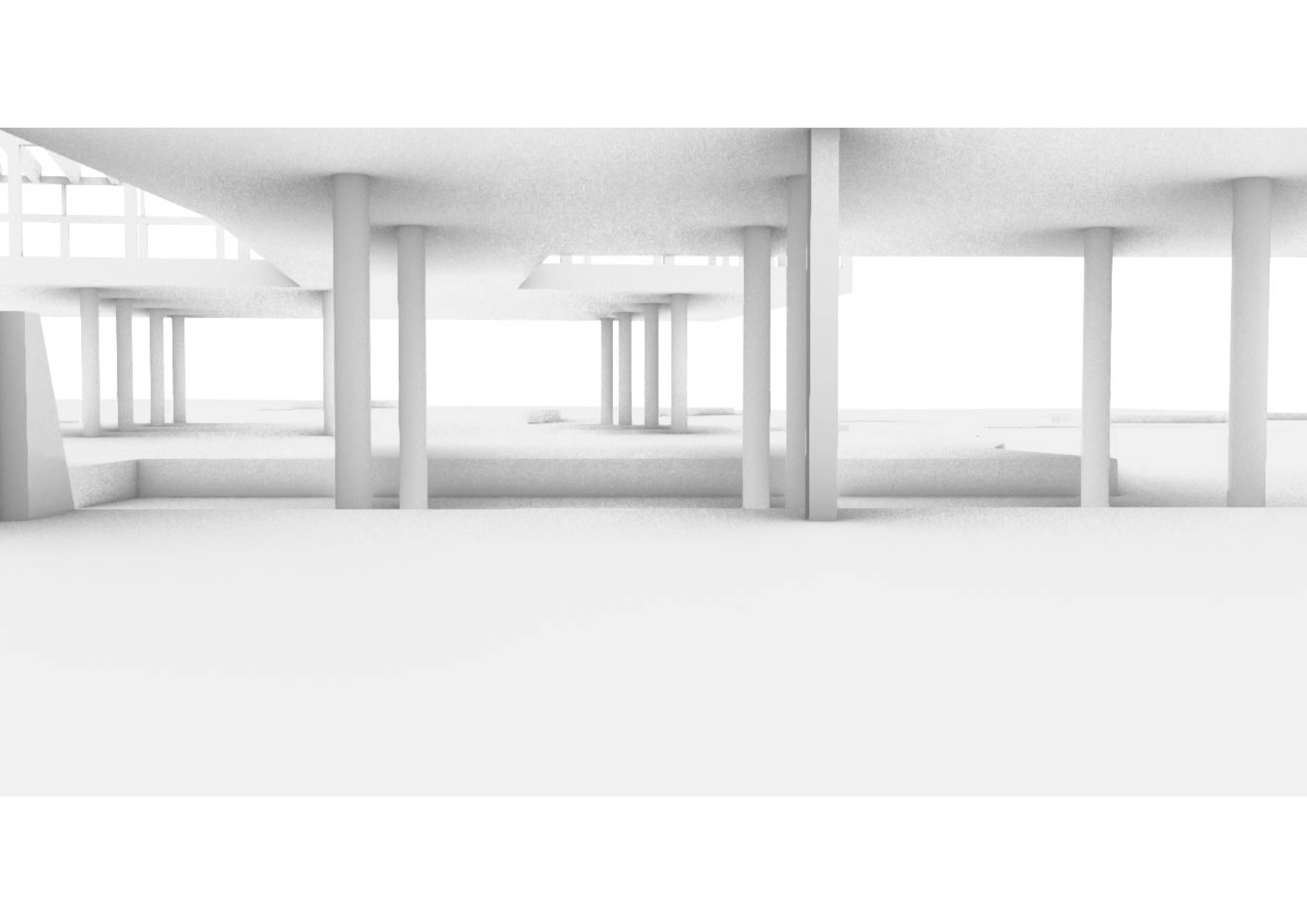
OUTDOOR AREA
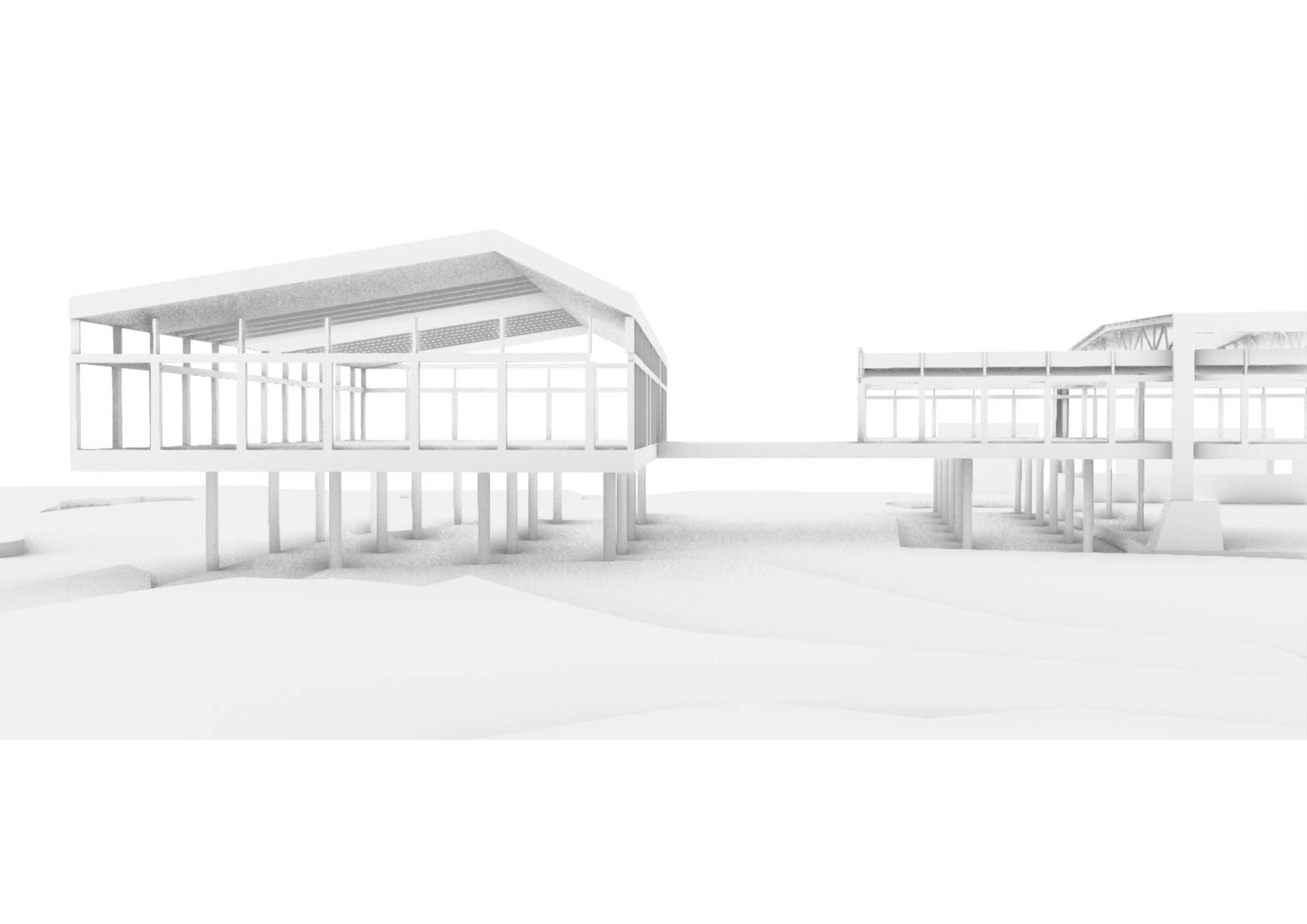
SOUTH FACADE
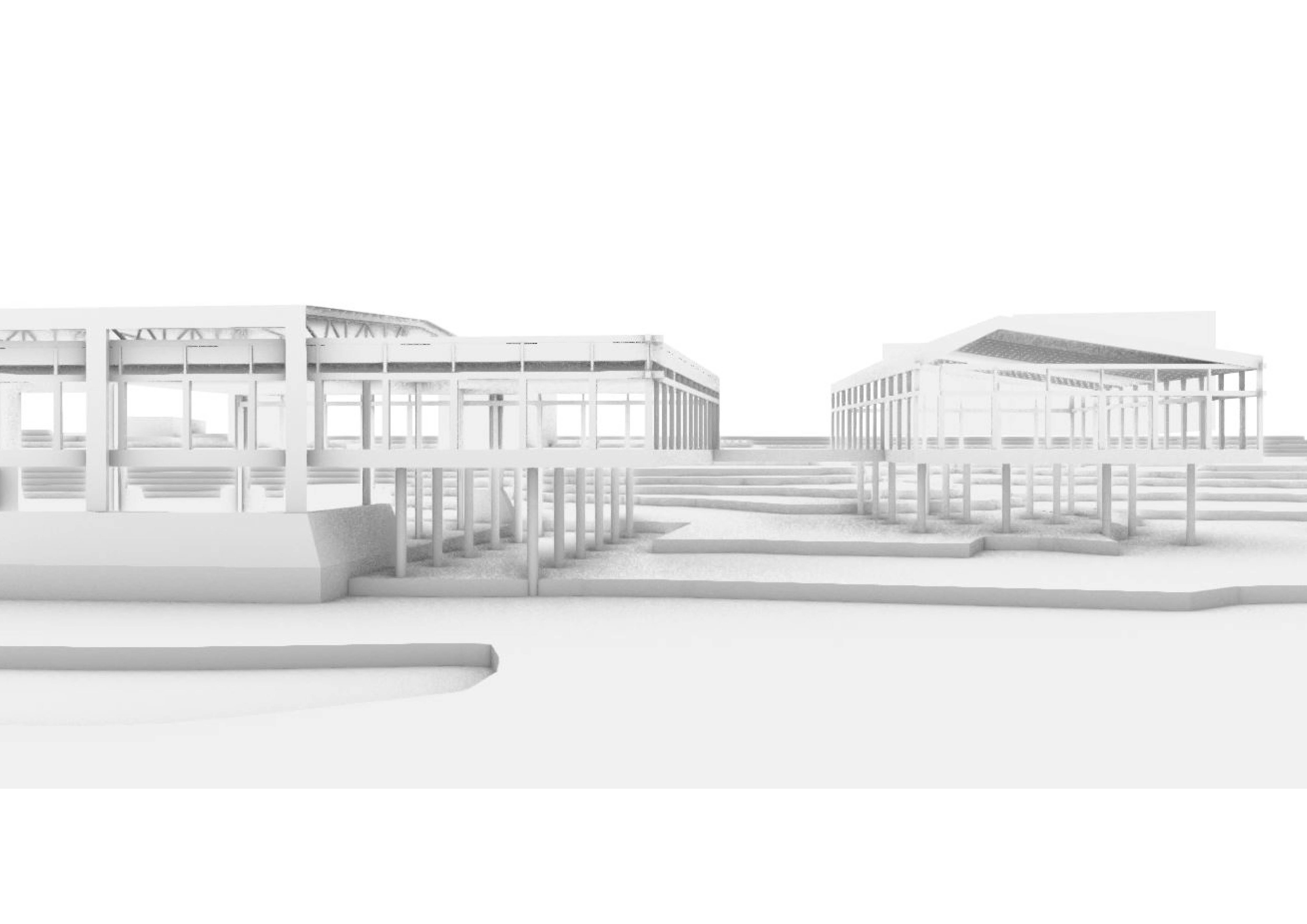
NORTH FACADE
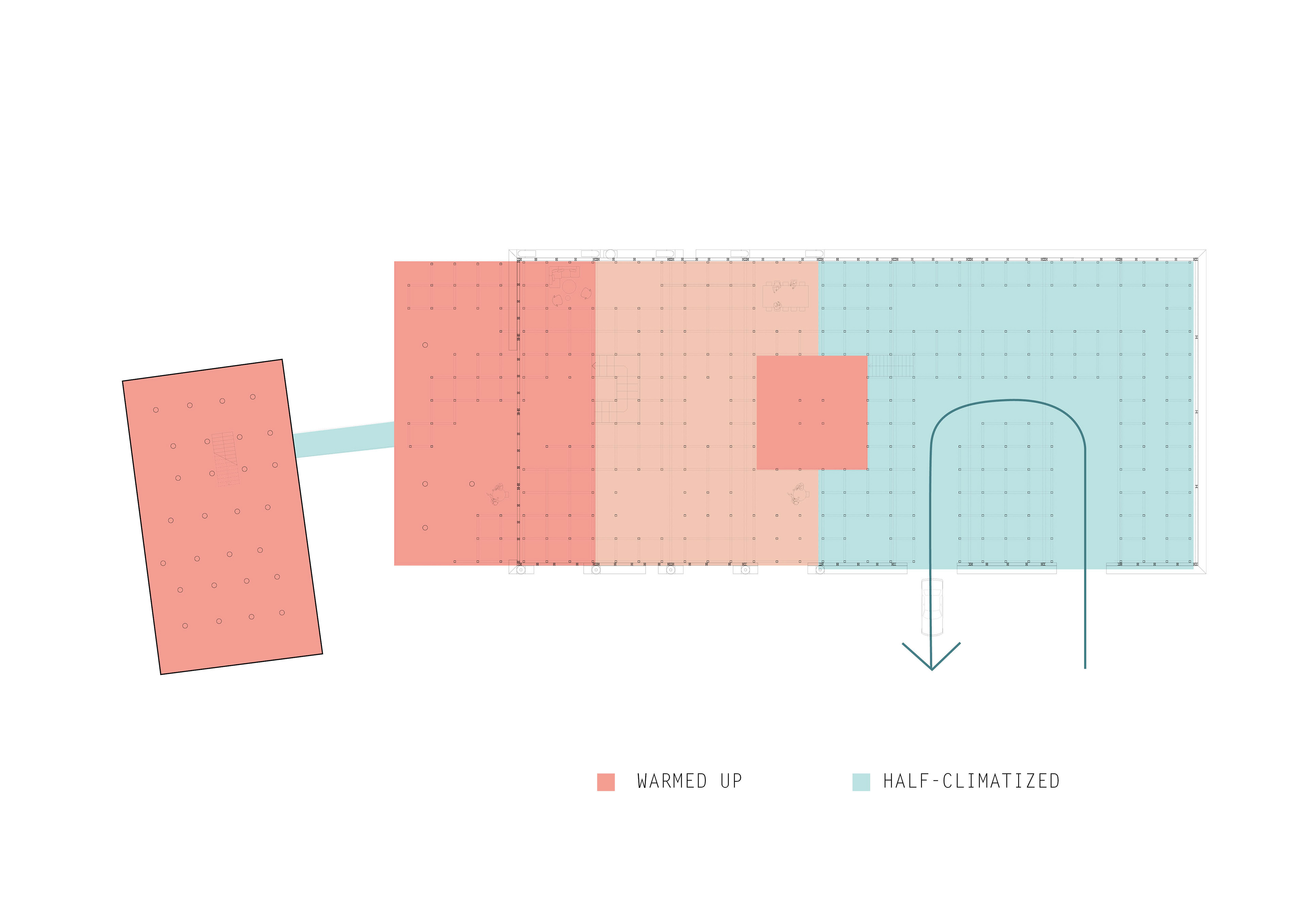
CLIMATE ZONES
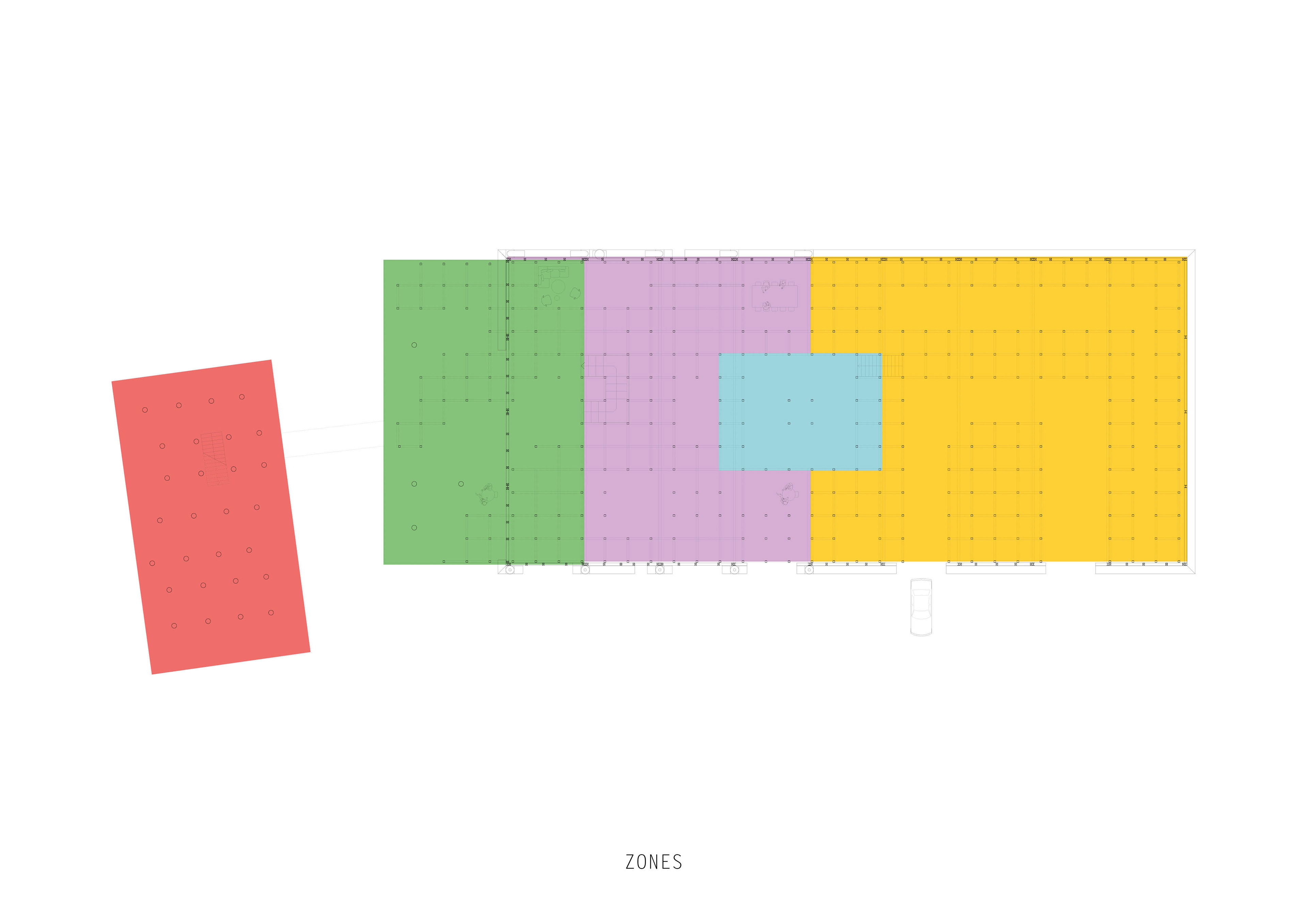
ZONES THAT CAN BE USED INDIVIDUALLY OR TOGETHER
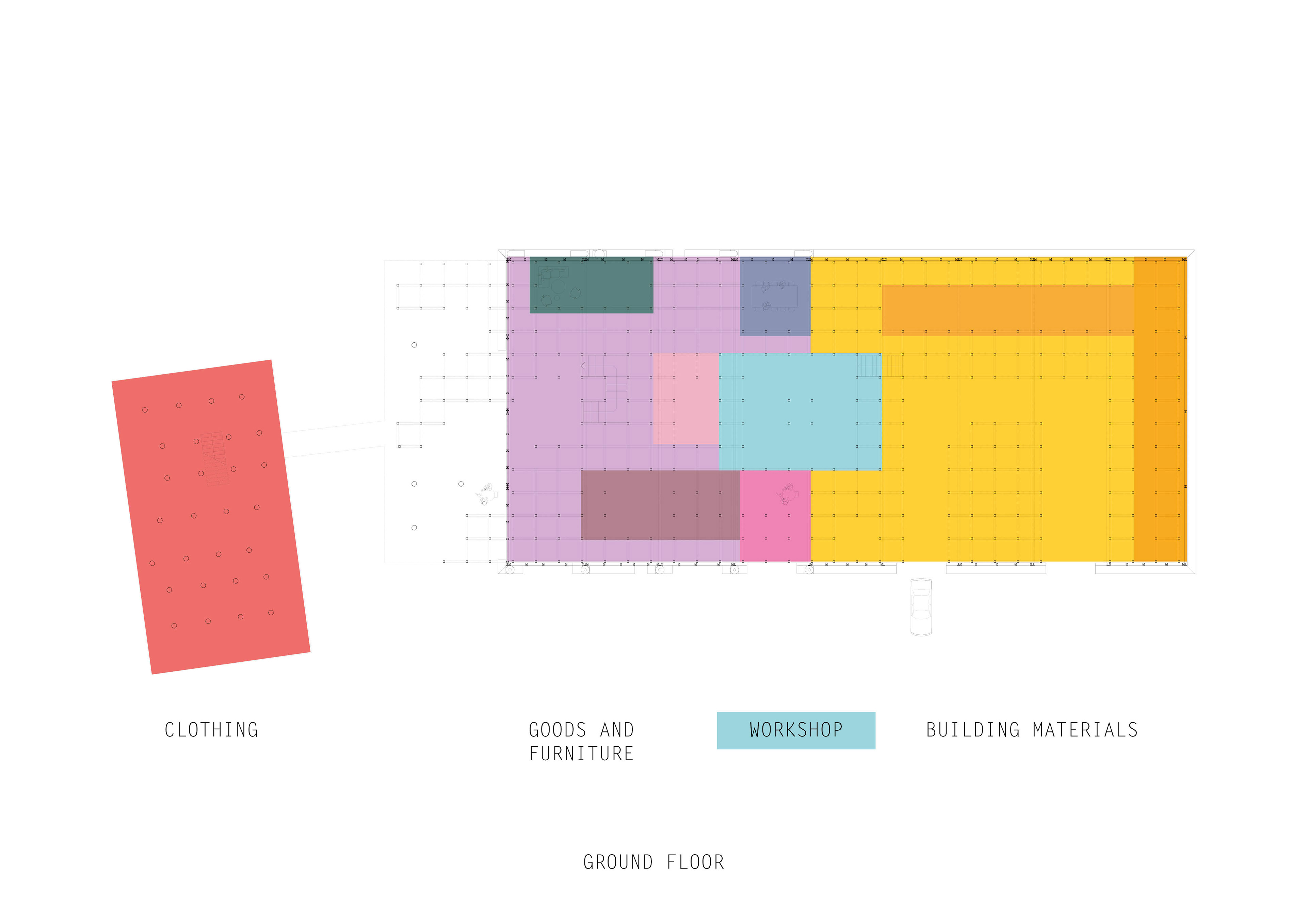
DISTRIBUTION OF PROGRAM
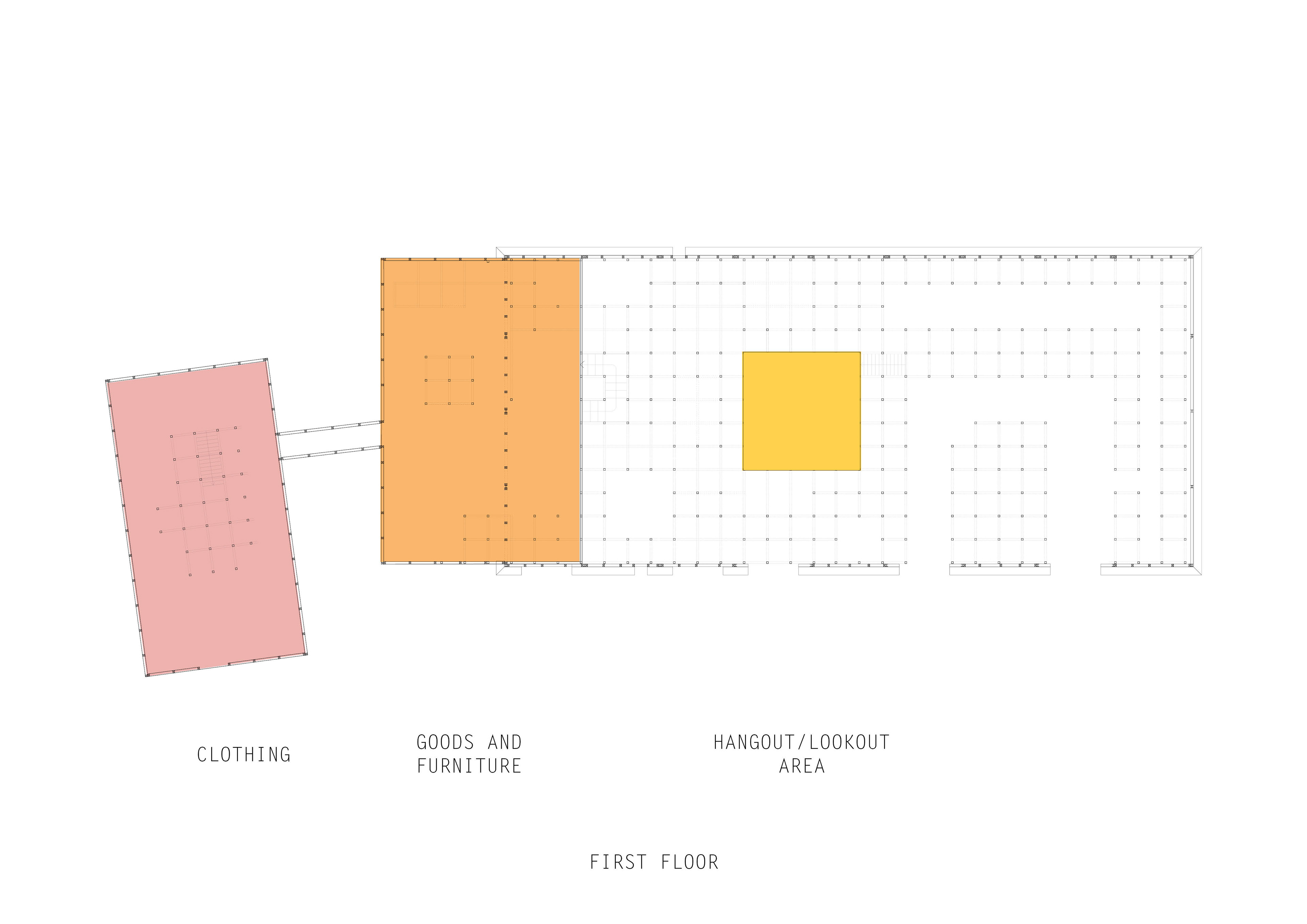
DISTRIBUTION OF PROGRAM
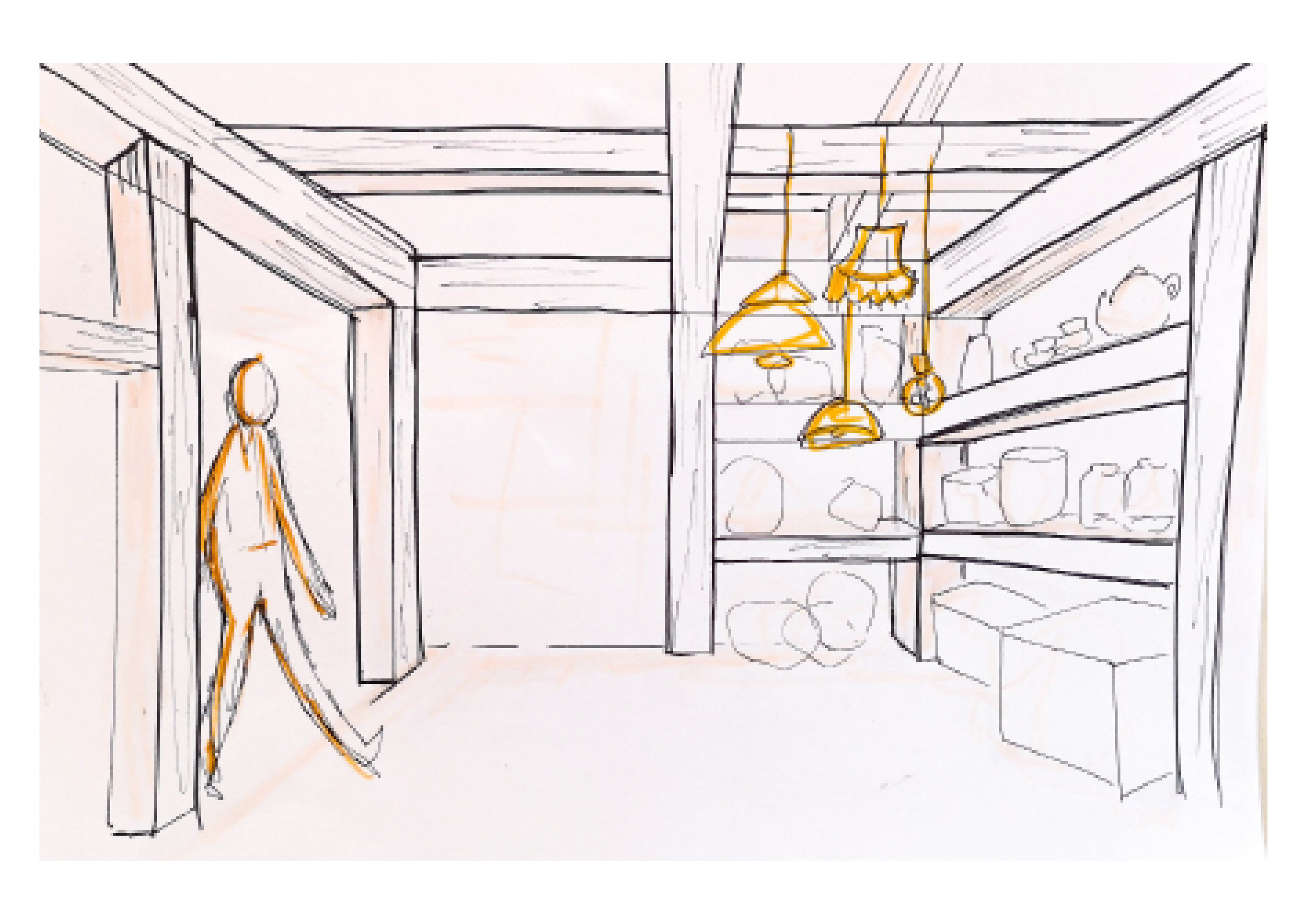
INTERIOR SKETCH
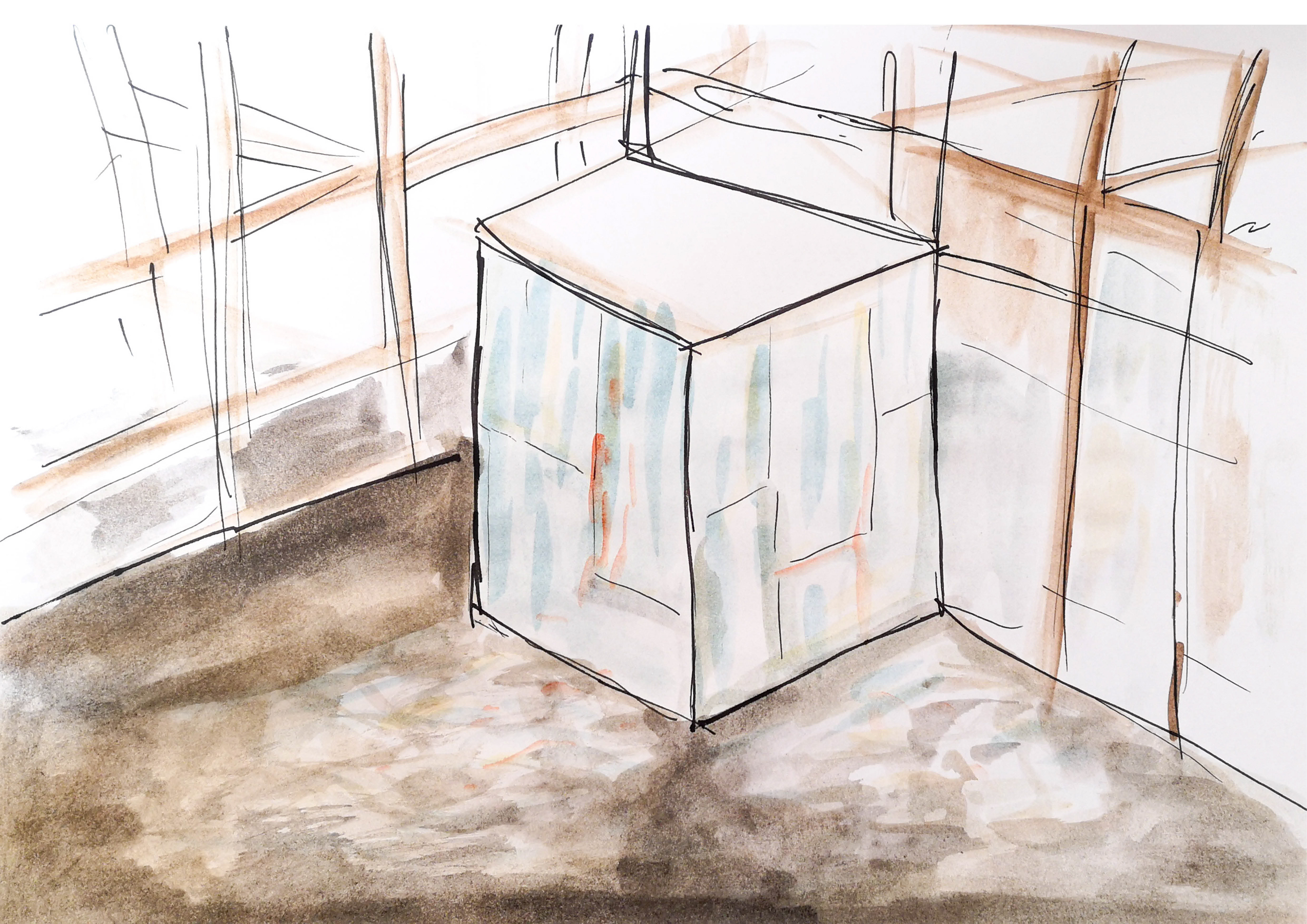
INTERIOR SKETCH
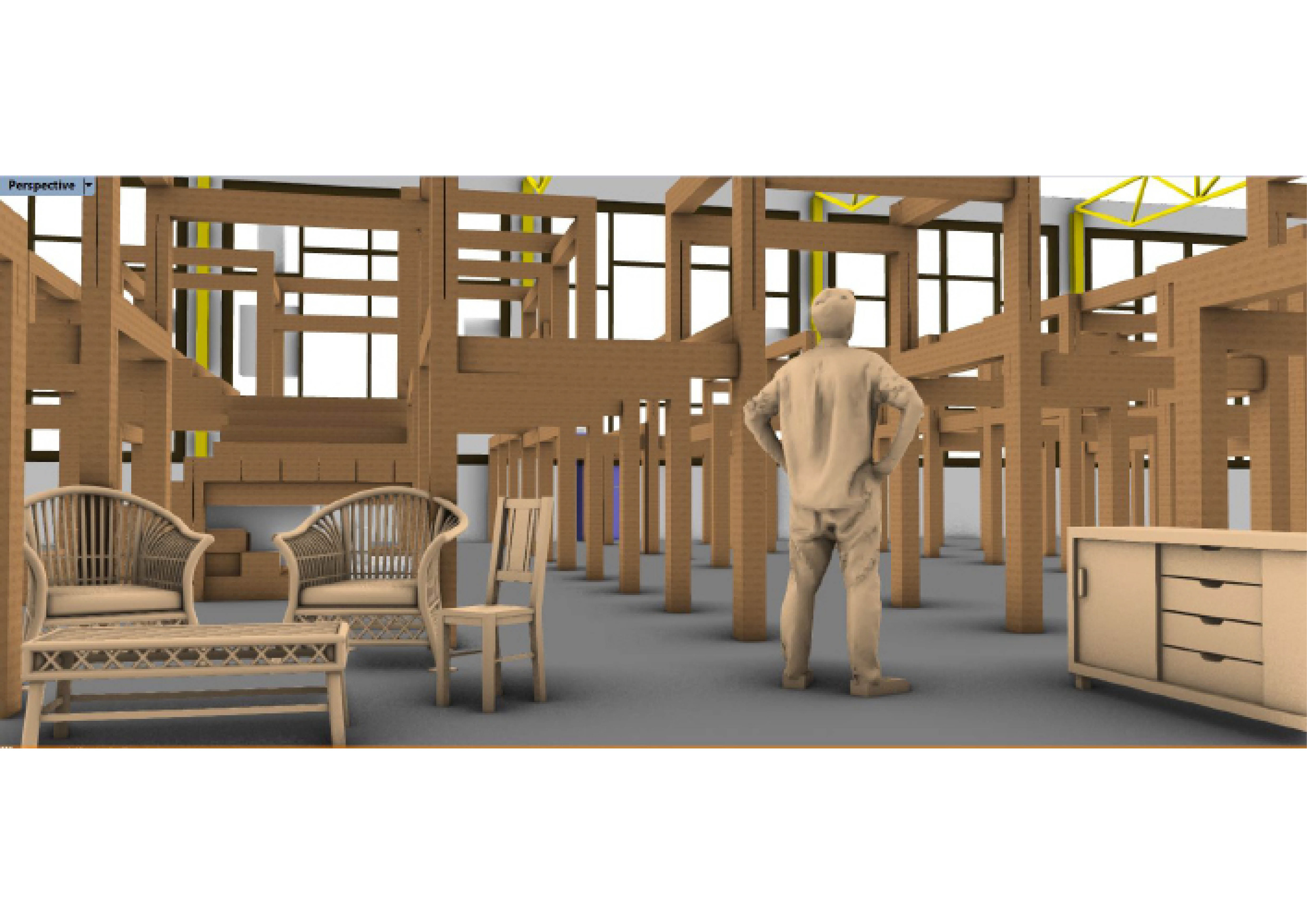
INTERIOR SKETCH
